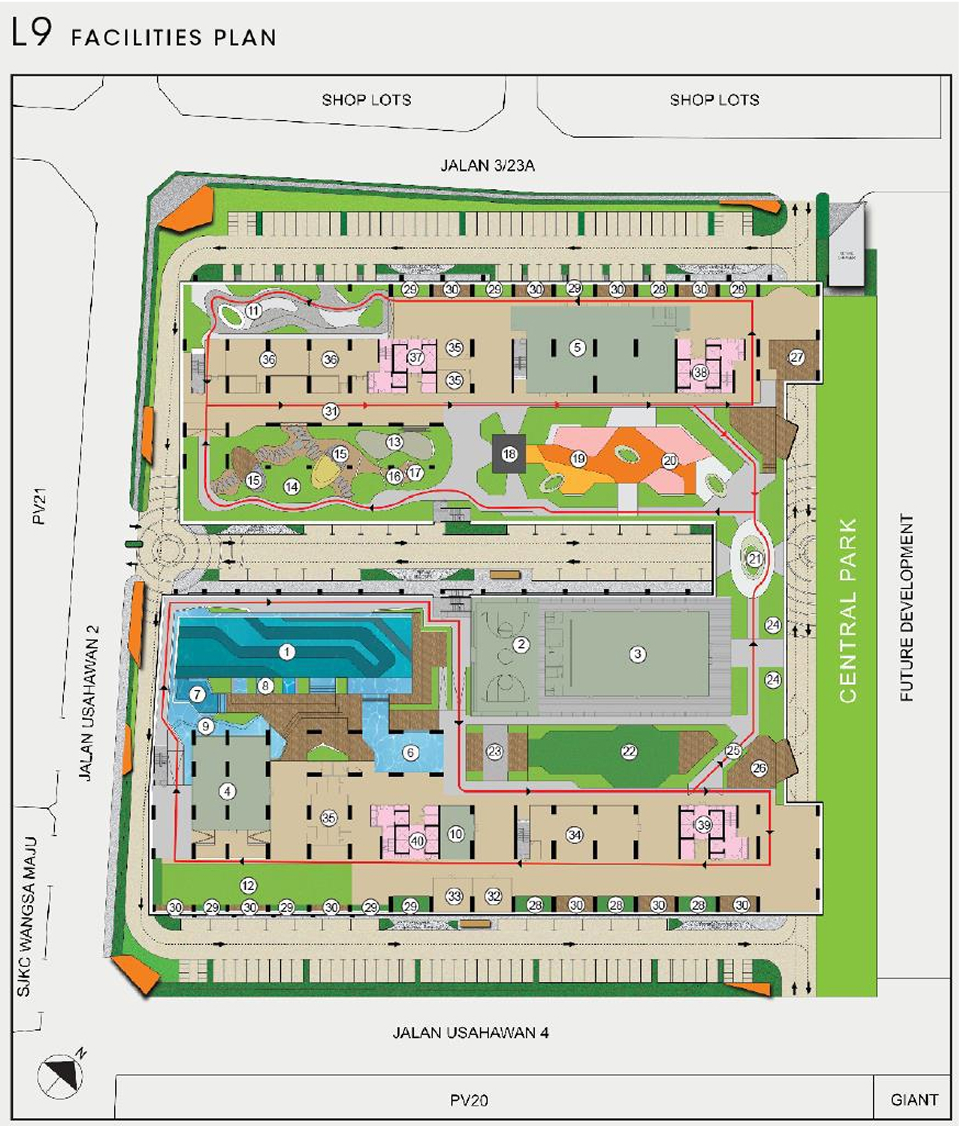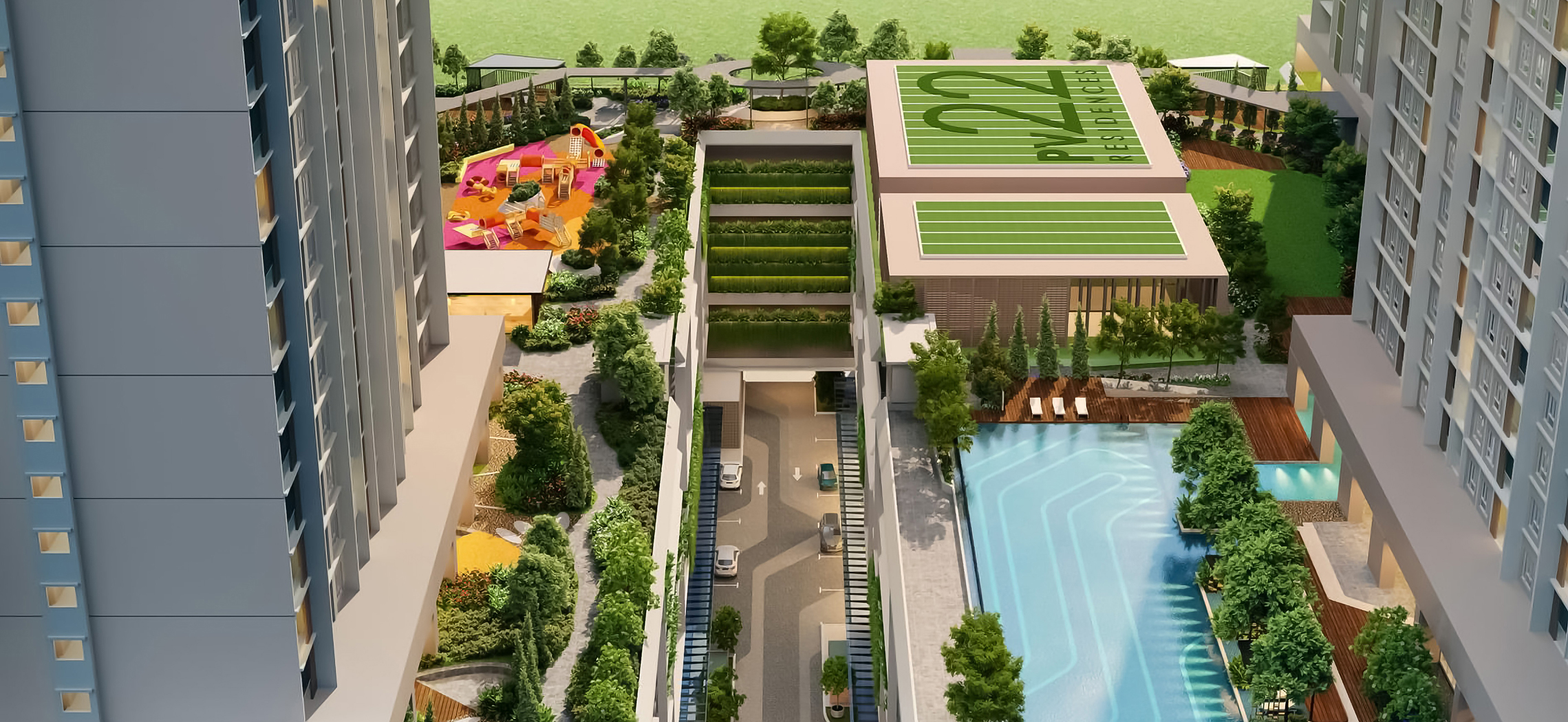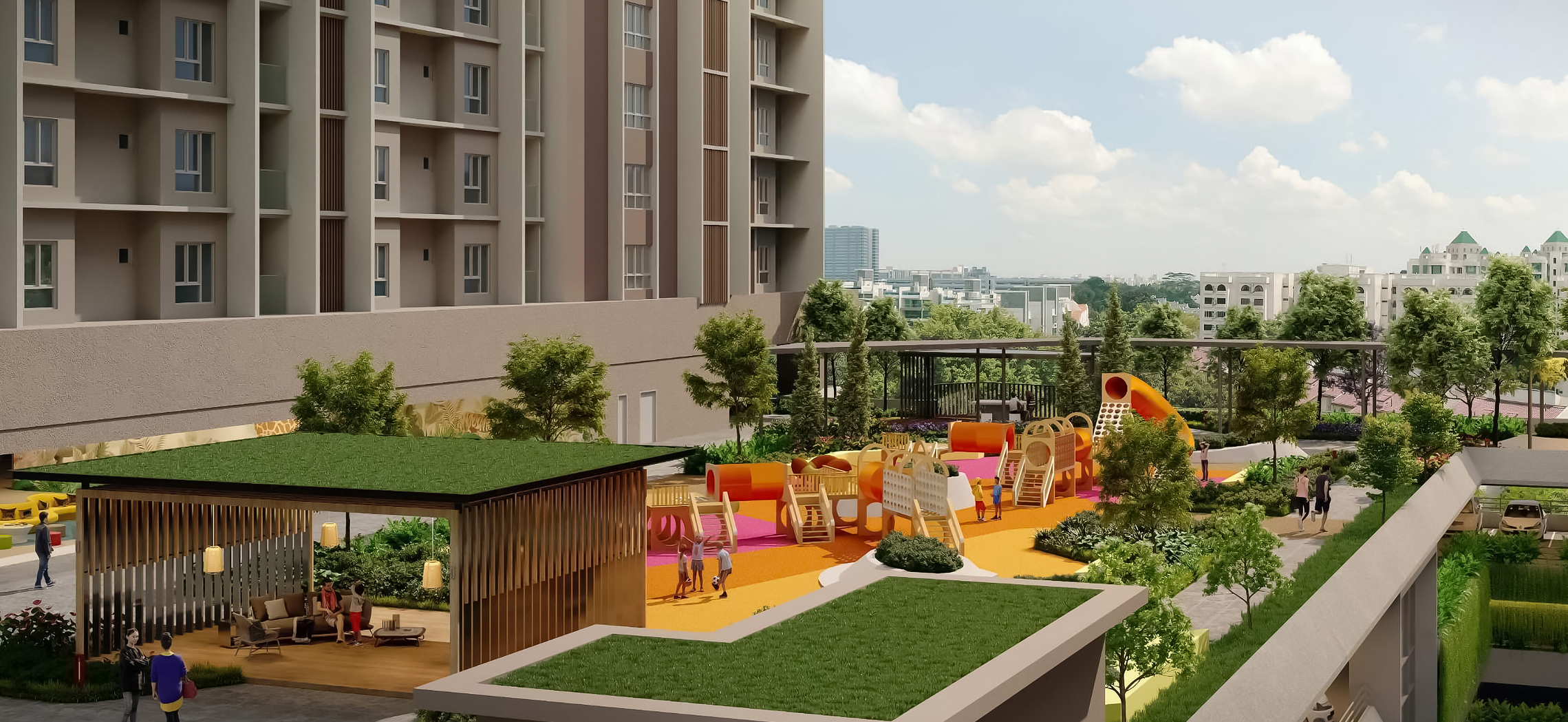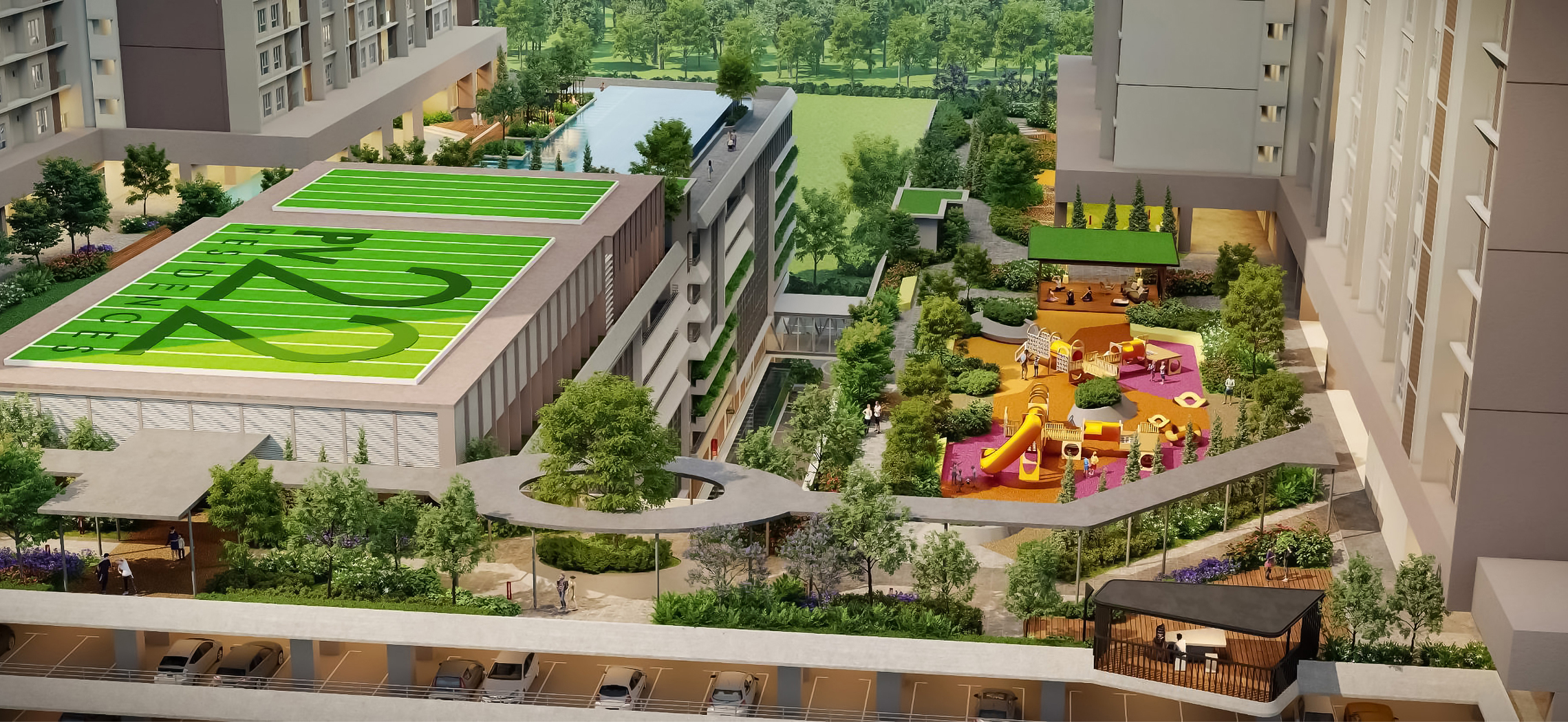
Level 9 Facilities Plan
- 50M Infinity Swimming Pool
- Indoor Basketball Court
- Multipurpose Hall & Pantry
- Gymnasium
- Wellness Centre & Game Room
- Wading Pool
- Jacuzzi
- Gazebos
- Water Features
- Library & AV Room
- Reflex Pathgreen
- Multigenerational Gathering Space
- Putting Green
- Scent Sunken Lawn
- Gravel Swale
- Enchanted Forest
- Pavilion
- Playground
- Calisthenics
- Tree Of Life
- Open Lawn
- Trellis
- Picnic Space
- Canopy Walkway
- BBQ Area
- Yoga Deck
- Herb Farm
- Urban Farm
- Seating Pods
- Jog Path
- Space For Convenience Shop
- Management Office
- Toilet & Changing Room
- Prayer Room
- Lift Lobby 1 (Ascend)
- Lift Lobby 2 (Bliss)
- Lift Lobby 3 (Calm)
- Lift Lobby 4 (Divine)




